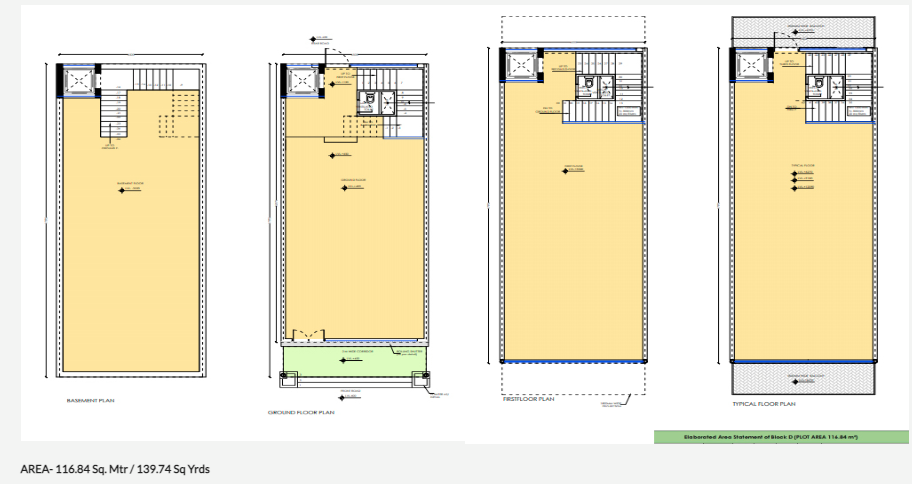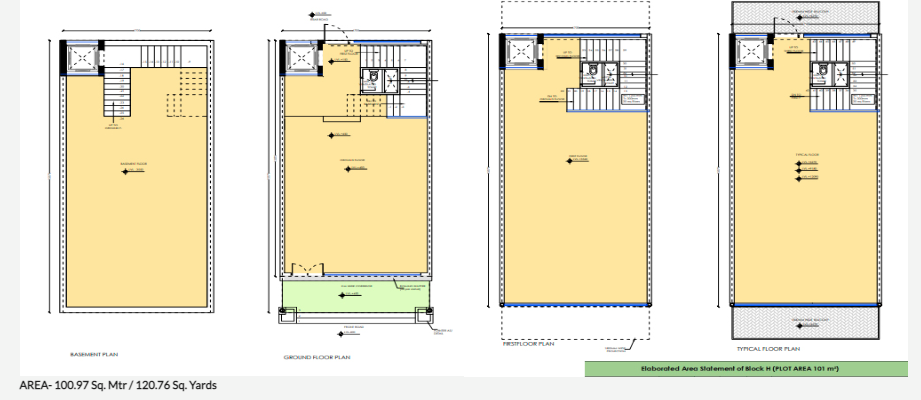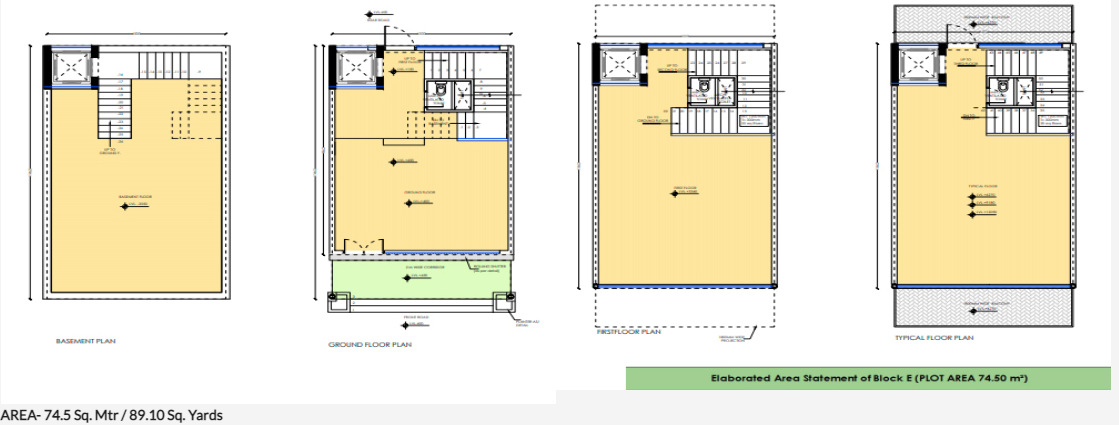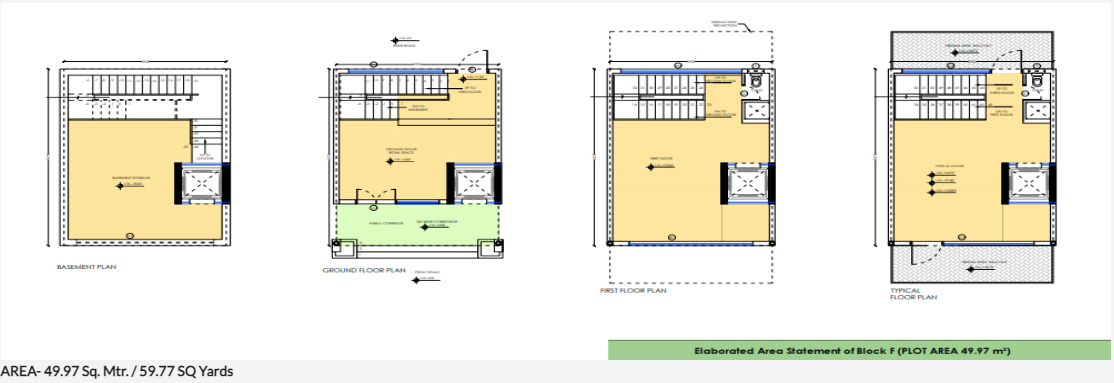Our SCO projects in Gurgaon are strategically located in prime areas, providing easy access to major transportation routes and amenities. With our perspective floor plans, you can visualize your future space and plan for your business needs. From retail spaces to office units, our floor plans cater to various types of businesses, ensuring that you find the perfect fit for your organization.
Our experienced team of architects and designers has created these prospective floor plans with meticulous attention to detail, keeping in mind the latest trends and requirements of modern businesses. Whether you’re looking for a compact space or a larger unit, we have a wide variety of options to suit your needs.
With our perspective floor plans, you can be assured of quality construction, premium finishes, and state-of-the-art facilities. We believe in creating spaces that inspire creativity and productivity, and our perspective floor plans are a testament to our commitment.
Visit us today to explore our range of prospective floor plans for SCO projects in Gurgaon and take the first step toward your dream workspace.



